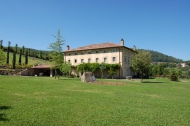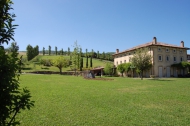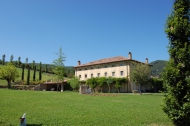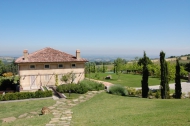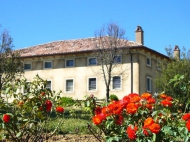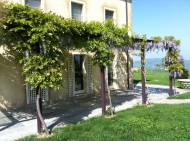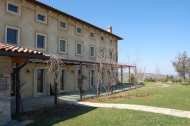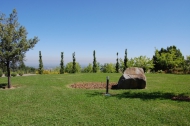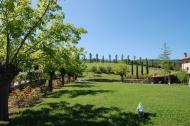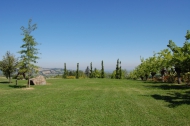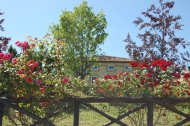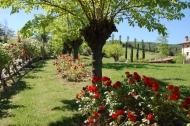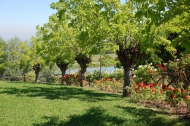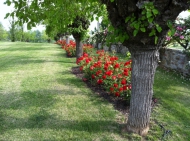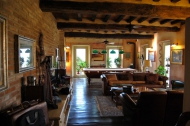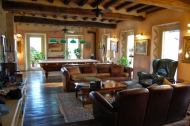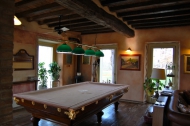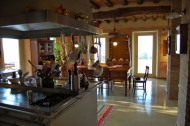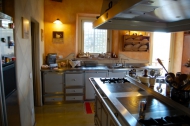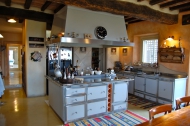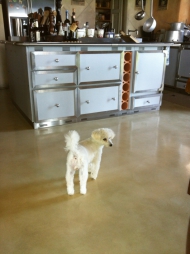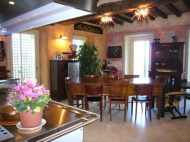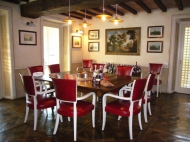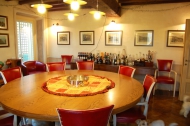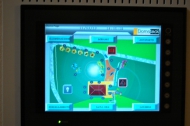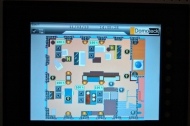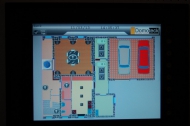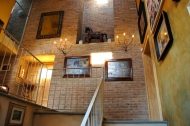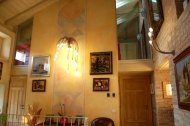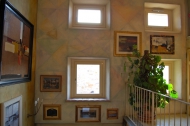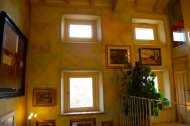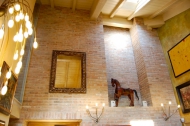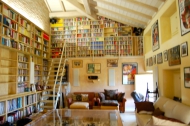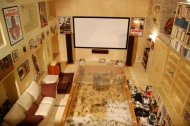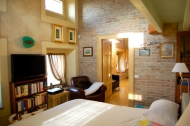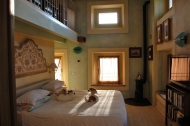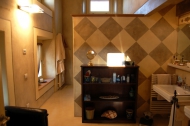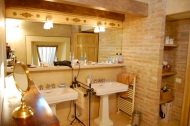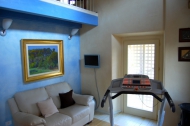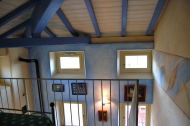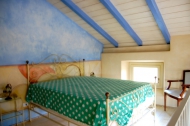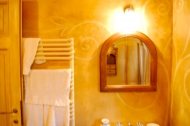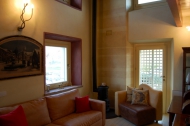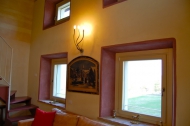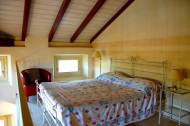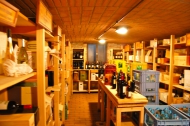SEARCH BY RFERENCE
RENOVATED FARMHOUSE
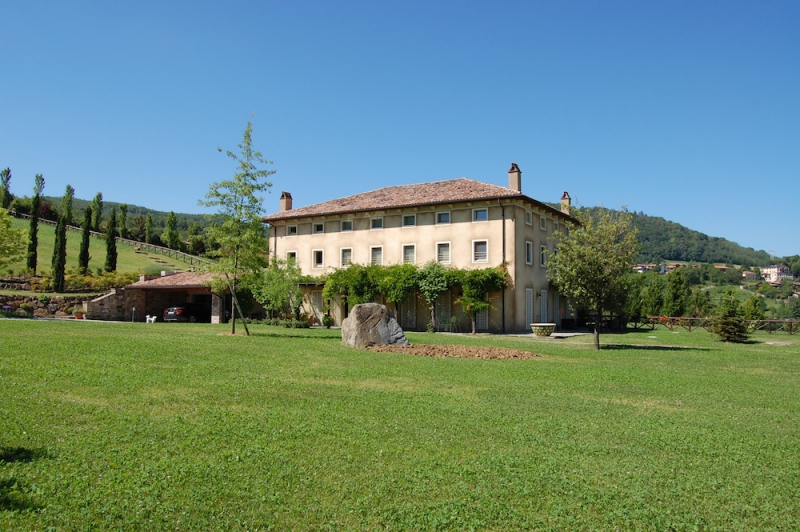
| Reference | 351 |
| Place | Rezzanello |
| Price | Trattative in ufficio |
| Typology | Casale Ristrutturato |
| Square M. | 500 |
| Land | -- |
| Bedroom | 4 |
| Bath | 4 |
| Garage | 2 |
| Description | Immersed in the silence and nature, 400 meters above sea level, in a panoramic position on the green hills of Piacenza, about an hour's drive from Milan, we find the house (of the 64 windows) of 500 square meters, expertly restored in 2009, in a wooded garden of 8000 square meters. Ancient taste, beams, doors and materials of the past, not to mention the comforts of home automation and underfloor heating. The whole house was painted by a professional degree in Brera, with its operational techniques and its natural colors, got that ancient taste that characterizes all the property, both internally and externally. On the ground floor: entrance hall, large living room, billiard room, kitchen/dining room, living room, bathroom, laundry. The flooring on the ground floor is divided into two areas: living room and dining room with wooden beams old, the other half of the ground floor is, in fact, a single casting resin later treated by the practitioner of the walls to make them take the same bygone days. Double garage with its own anti-theft system. Outside the body of the boiler house are equipped with the silos of water supply, the cellar dug into the rock, the local water control (including salinizzatore), and a utility room equipped with sink. First floor: 1) master bedroom with loft, large walk-in closets, two local services, where they are separated by a bathroom with sauna toilet. 2) guest room with closet, balcony, bathroom and loft bedroom. 3) guest bedroom with large living room, terrace, bathroom and loft bedroom. 4) Wide cinema Home Theatre of 45 square meters. The three local night plus the cinema hall are covered with antique oak planks nailed and hand-painted by the same professional, is your guarantee of high quality and brightness of the environments, however, facilitated by the double windows of the whole plan. All local amenities are finished in both the floor and in the covering with the same resin on the ground floor with a play of colors natural beige ecru Yellow and hazel great effect. External walls of minimum thickness of 50 cm. Double hollow brick (48 holes) with internal insulation scheme (cork + cotton), we can deduce an excellent seal climate both winter and summer, the 64 windows then provide a good warm winter in the case of sun and good ventilation in summer. The ground floor is controlled by home automation system, with central panel that coordinates all the lights, heating, anti-theft system (dual control - both volume in all environments - that perimeter sensors on all 64 fixtures) . The heating, all on the floor for both floors, reinforced with radiators or heated towel rails in the bathrooms, is fully controllable home automation, however, separating the different rooms (kitchen/living room + dining room + laundry), while the first floor each environment, even the bathrooms, have their own independent controls for the adjustment of temperatures. The irrigation system that covers over 60% of the soil is replenished by autonomous pumps that draw water from the pond adjacent. To date, the security system and the entrance gate there is a maintenance contract with a company. The alarm system can be controlled by this company via phone system. |
Fotogallery
Request information for this structure
Fields marked with * are mandatory




