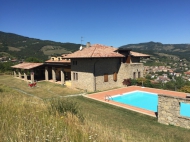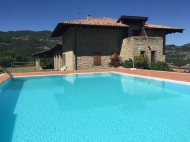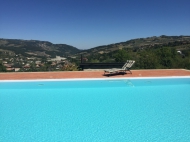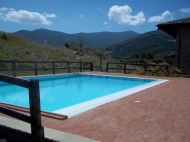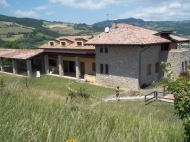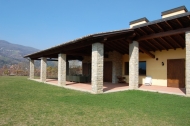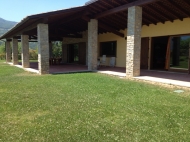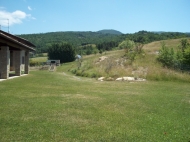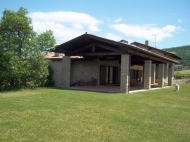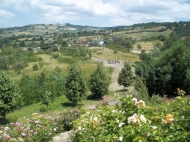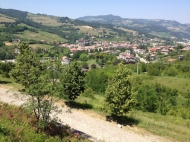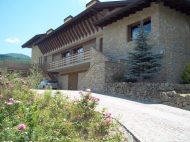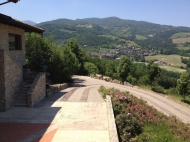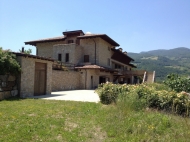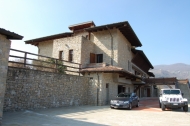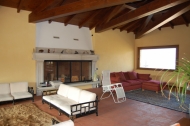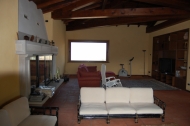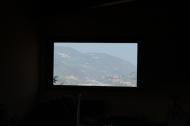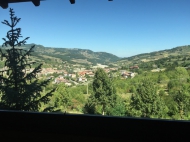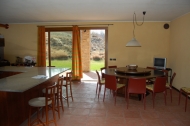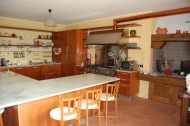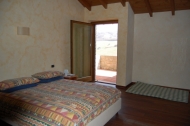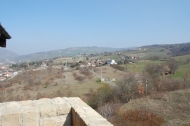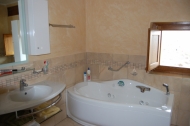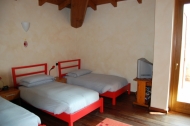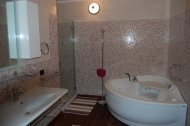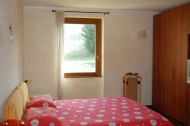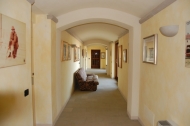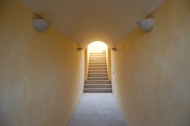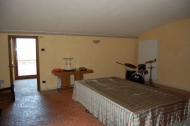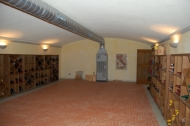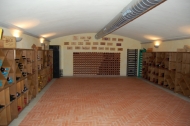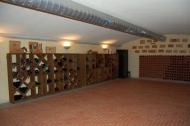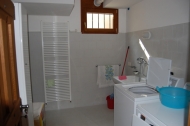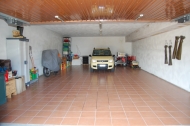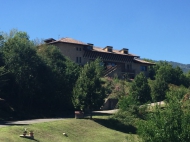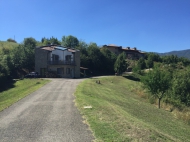SEARCH BY RFERENCE
STONE HOUSE WITH SWIMMING POOL AND ANNEX
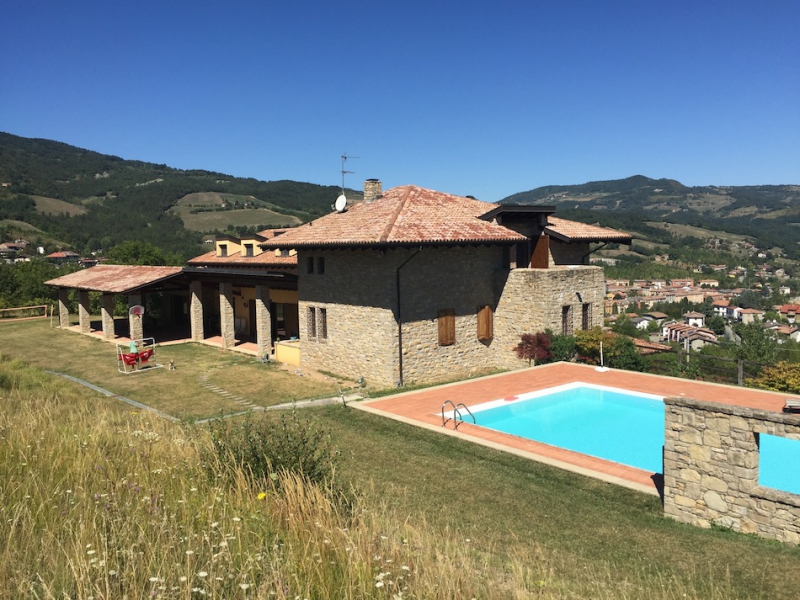
| Reference | 381 |
| Place | Bettola |
| Price | Trattativa riservata |
| Typology | Casale Ristrutturato |
| Square M. | 920 |
| Land | -- |
| Bedroom | 10 |
| Bath | 12 |
| Garage | 4 |
| Car | 15 |
| Description | Stone farmhouse of 780 sqm. With outbuilding of 140 sqm., With garden, pool and land for 33000 square meters. It is 400 meters above sea level, in a panoramic position on the Nure Valley. It is a 15 minute walk from town, 35 minutes' drive from Piacenza and 60 minutes' drive from Milan -Linate . Built in 2004, has been designed with maximum comfort and finishes . The large ground of 33000 square meters, that surrounds the entire property, as well as sports activities, could also be used for riding horses . Property is always cool in the summer (there is a temperature of 2 or 3 ° less respect to the center of Bettola) and thanks to the wide walls and fixtures also, keeps the temperature very well . There is no light pollution and on clear days it seems to be at the planetarium . The Nure Valley is still an untapped and unspoiled place . COUNTRY MANOR inside the basement: laundry room, hobby room (with pool table, gym, musical instruments), bathroom with shower, wine cellar for salami with stone walls , large wine cellar with temperature-controlled air conditioning and humidifier, elevator lifts . In the basement exterior: local area under the pool, boiler room, large garage with 4 parking spaces, wooden staircase and wooden bridge that leads to the ground floor. On the ground floor inside: an extensive bedroom with luxury bath, with parquet floor ( bathroom included); bedroom with bathroom; bedroom with balcony, bathroom used as a storage room, corridor with large windows and views over the Nure Valley, elevator lifts. Very large kitchen with professional oven. The kitchen is separated from the corridor by a sliding wooden door with glass . Vast living room with a big fireplace and spectacular window ( the picture). Hallway, kitchen, dining room and other common areas are paved in terracotta. On the ground floor outside: at the front of the house there is a terrace. In the back, a large porch, paved in terracotta, which is accessed by two large French windows in the kitchen and living room. It 's the heart of the home, both summer and winter. In front of the porch is the lawn. There is room for vegetable gardens and fruit trees. Pool with water heated by solar panels. In the hallway there is a wooden staircase leading to the first floor. On the first floor: an extensive and high room (the most beautiful), with dressing room, terrace overlooking the pool side, bath with whirlpool tub and large walk-in shower with two windows that overlook the back; room with terrace which overlooking the pool with bathroom, with two windows that look out on the front of the house, bedroom, bathroom with shower cabin with high window that overlooks the rear of the house, bedroom, bathroom with shower cabin with high window which overlooks the rear house, room extremely wide and high with bathroom with shower cabin with windows that overlook the front and back of the house. Sitting room with large fireplace. Parquet floor entirely, except for the bathrooms which are paved and lined with marble. Fixtures of the highest quality wood/aluminum and double glazing. Satellite connection in all rooms. Roof tiles to panels (methane), except that the basement and the bathrooms have heaters and fan coils. Each room has individually controlled temperature. Solar panels for heating water and to maintain a temperature antifreeze. ANNEX/HOUSE KEEPER Detached villa of 140 square meters., on two floors. On the ground floor: living/dining room, living room, kitchen, utility room, bathroom. First floor: 2 bedrooms, bathroom, utility room, terrace. Satellite link. Small patio. |
Fotogallery
Request information for this structure
Fields marked with * are mandatory




